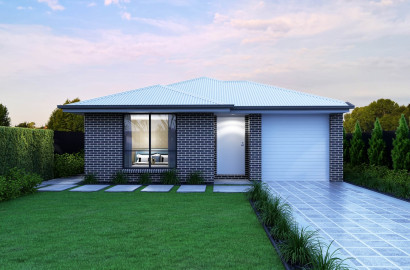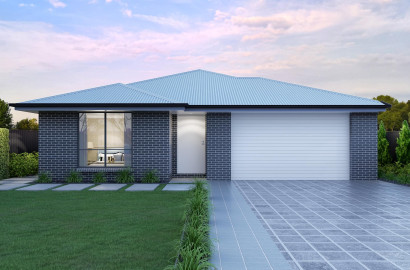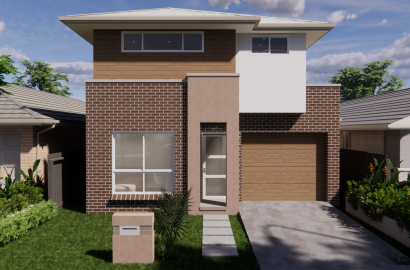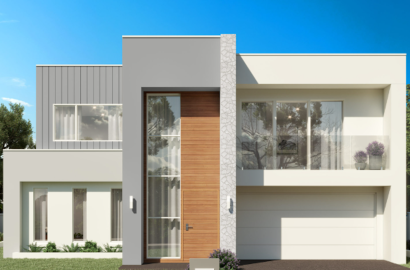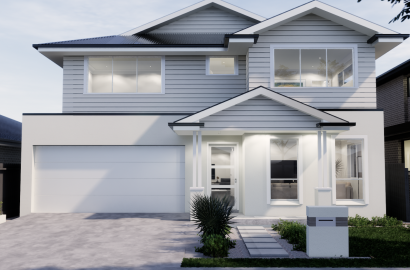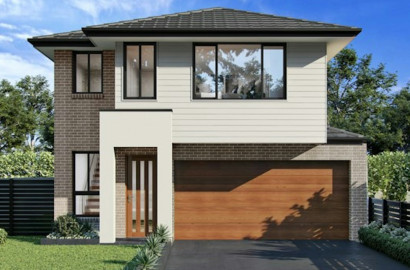VR Property Pack NSW 56
Austral, New South Wales 154 views Sep 23, 2023
$1.18million Selling
Overview
- Contract Type
- NA
- Total Floor Area
- 171 m²
- Number of bedrooms
- 4
- Number of bathrooms
- 2
- Number of floors
- 1
- Property Price
- $1.18million
| Estimated Rental | Unspecified |
| Estimated Gross Yield | N/A |
Inclusions
- M class waffle pod concrete slab, designed and certified by structural engineer(includes concrete pump for slab only).
- Upstyle Promotion included for FREE
- 900mm Westinghouse Gas Stainless Steel Cooktop
- FREE Ducted Actron Air Conditioning
- Foundation Integrated concrete slab to porch (subject to design).
- 900mm Westinghouse Electric Stainless Steel Oven
- 20mm stone benchtops to kitchen
- 900mm Westinghouse Stainless Steel Integrated Rangehood
- 90mm thick stabilised pine timber frame, roof trusses and 300mm high engineered floormjoists in accordance with AS 1684.
- 22.5 degree roof pitch (subject to design).
- 900mm Westinghouse cooktop and oven
- 900mm Westinghouse Stainless Steel Slideout Rangehood
- 20mm Caesarstone® benchtop from “Standard Range” with ceramic counter top basin to Bathroom, Ensuite and Powder/WC (subject to design)
- 2590mm ceiling height ground floor
- 450mm wide perimeter eaves (subject to design).
- Oyster light covers
- Frameless polished edge vanity mirror
- Garden Taps 2 x garden taps (one to front and one to rear of home).
- Bricks Face bricks from builder’s Modern Range with off white mortar.
- Designer flick mixer taps throughout Optional Upgrade: Matte Black Tapware and Accessories
- Tiles to living areas
- Lightweight Modern weatherboard cladding partial façade,
- Back-to-wall toilet suite with soft close seat
- Carpets to bedrooms
- Cladding façade, side and rear elevation (subject to design).
- Blinds and flyscreens (exc. wet areas & glass doors)
- 6mm semi framed shower screen throughout
- Landscaping and fencing included
- Termite Termite barrier system to perimeter of slab Protection and penetration points in accordance with AS 3660.1.
- Modern freestanding bath
- Niche to shower recess to Bathroom and Ensuite only (excludes additional Ensuites)
- Coloured On’ Concrete Driveway
- Main Roof Concrete roof tiles from builder’s Modern Range (subject to design).
- Square chrome floor wastes to all wet areas to all vanities
- Fixed site costs included
- Secondary Roof Colorbond® metal sheet roofing (subject to design).
- Obscure glazing to bathroom and ensuite windows
- Fascia & Gutter Colorbond® fascia, gutter and barge.
- 2590mm High Ceilings
- Downpipes 90mm PVC painted round downpipes (to accommodate charged systems).
- Hot Water Gas continuous flow 26L hot water system System (subject to gas availability).
- 90mm Cove Cornice
- Hume Flush Panel Doors
- colours (subject to design).
- Gas 1 x Internal gas bayonet heating point (subject to gas availability).
- FACADE UPGRADE Metro Series façade upgrade including extended front porch with bagged painted finish to porch pillars or timber posts with paint finish
- Insulation R3.0 glasswool batts to ceilings and 2.0 glasswool batts to external walls (including internal dividing wall between house and garage).
- GARAGE DOORS Automatic garage door controller unit including 2 x remote control units
- Excludes garage external walls and garage ceiling.
- ROOF TILES Select from Designer roof tiles (refer to builder’s range)
- Cornice 75mm cove cornice throughout home.
- FRONT ENTRY DOOR Upgrade the front entry to Hume ‘VERVE’ range (2040mm high with translucent glazing to glass)
- DOOR HANDLES Gainsborough tri-lock contemporary front entry door lever set handle
- Ceiling Height 2440mm ceiling height to ground and first floor.
- ALFRESCO Optional Alfresco included from a select range of designs.
- Built-in Robes / 1 x white ventilated wire shelf and single Walk-in Robes hanging rail (as per standard plan).
- Linen 4 x white ventilated wire shelves (as per standard plan).
- Includes integrated concrete slab, brick piers and roof over (as shown design, excludes Grand Alfresco).
- Broom Cupboard 1 x white melamine shelf (subject to design).
- 450MM EAVES (subject to design)
- INSULATION Upgrade to Bradford Gold Insulation R2.0 to walls and R3.0 to roof
- Under Stairs Flush panel 2040mm high hinged door Storage (selected double storey designs only). Excludes plasterboard lining and floor coverings.
- Architraves/ 42mm high MDF half splayed architrave
- SARKING Provide Bradford Enviroseal Sarking to underside of concrete roof tiles
- T2 TREATED TIMBER FRAME Upgrade to 90mm Hyne T2 treated pine termite resistant timber frame and roof truss system
- Skirting and 66mm high MDF half splayed skirting mouldings.
- TERMITE TREATMENT TERM-Seal termite control system
- Staircase Decorative stainless steel square balustrades with pine oval handrails and square posts in paint finish. MDF closed treads and risers (double storey designs).
- Cabintery Laminated doors and end panels white melamine lined interior (subject to design).
- HOT WATER SYSTEM Rinnai 26 litre instantaneous gas hot water system
- RAINWATER TANK Slimline Colorbond rainwater tank up to 3,000L from Builder’s colour range (subject to design)
- Benchtop Laminated squareform benchtop and white melamine lined interior (subject to design).
- Sink 1 and a half bowl stainless steel sink with basket waste.
- Tap Chrome finish single lever mixer tap.
- Handles Stainless steel handles from builder’s Modern Range.
- Dishwasher Provision including connection points.
- Cooktop 600mm stainless steel gas cooktop (subject to gas availability).
- Oven 600mm stainless steel underbench oven.
- Rangehood 600mm stainless steel reticulated undermount/ slide-out rangehood.
- Waterproofing Sealed waterproofing membrane to standard wet areas as required.
- Bath 1500mm or 1650mm long designer acrylic with bath hob (subject to design).
- Shower Fully-framed clear glazed showerscreen and pivot door (subject to design).
- Vanity Units Half floating fully laminated units with white acrylic moulded vanity top (vanity sizes sublect to design.
- Handles Stainless steel handles from builder’s Modern Range.
- Mirror Polished edge mirror(s) over vanity.
- Toilets Vitreous china close-coupled toilet suite.
- Bathroom Chrome finish bathroom accessories from Accessories builder’s Modern Range (single towel rail to shower(s) and toilet roll holder to toilet suites).
- Exchaust Fans Exhaust fans to main bathroom and ensuite.
- Tapware Chrome finish tapware throughout.
- Floorwastes Chrome floor wastes throughout
- Laundry Tub 45L Stainless Steel Laundry Tub with White Powder coated steel cabinet.
- Taps Chrome finish single lever mixer tap, with hot and cold washing machine taps including screw hose fittings
- Kitchen Tiled splashback to underside of rangehood
- Splashback and overhead cupboards.
- Selection from builder’s Modern Range.
- Floor Tiles Floor tiling to wet areas as per standard house design.
- Selection from builder’s Modern Range.
- Laundry Tiled splashback to tub. Selection from
- Splashback builder’s modern range.
- Wall/Skirting 2100mm high wall tiling to shower recess, tiled
- Tiles bath hob including 600mm high over bath and 200mm high skirting tiles to remainder.
- Selection from builder’s Modern Range.
- Additional Selected tiles within the builder’s Modern Labour Charges Range may incur additional labour/ cleaning charges depending on size of tile
- Internal 2 x coats of low sheen acrylic to walls (one colour only).
- Ceilings Flat acrylic to all ceilings (one colour only).
- Timber/Doors Gloss enamel to interior woodwork and doors (one colour only).
- Exterior Acrylic finish to exterior timber and metal work, downpipes, meter box and infills to blend with brickwork.
- Entry Door 2040mm high x 820mm wide external grade clear glazed door in paint finish.
- Laundry External 2040mm high x 820mm wide external grade clear glazed door in paint finish.
- Sliding Doors Aluminium sliding doors with standard powdercoat finish colours where specified (subject to design).
- Internal Room Flush panel 2040mm high doors in paint finish
- Doors (as per standard plan).
- Robe / Storage Flush panel 2040mm high doors in paint
- Doors finish (as per standard plan).
- Garage Colorbond® sectional overhead garage door with standard manual lock and brickwork over (subject to design).
- External Lever type entrance set and deadbolt to front entry door and Entrance Knobset and deadbolt and to laundry external door (subject to design).
- Internal Lever handles from builder’s Modern Range.
- Internal Garage Access Lever type passage set.
- Lighting Standard bayonet fitting to each room throughout.
- External Lighting Standard bayonet fitting to porch, alfresco, external laundry and balcony (subject to design).
- Power Points 1 x double power point to each room throughout / 2 x double power points to kitchen / Single power points to appliances, fridge space, microwave and dishwasher provisions only (subject to design).
- NBN NBN conduit (provision only) location at the (provision only) discretion of electrician, including 1 x double power point.
- Television 2 x TV points.
- Data Communications 1 x telephone point and 1 x Datapoint.
Features
Parking
Project's information
VR Project NSW 23
Located in the heart of the growth; 'The Avenues is Austral's newest upcoming development. Expected to be completed by m...
Location
Contact agency
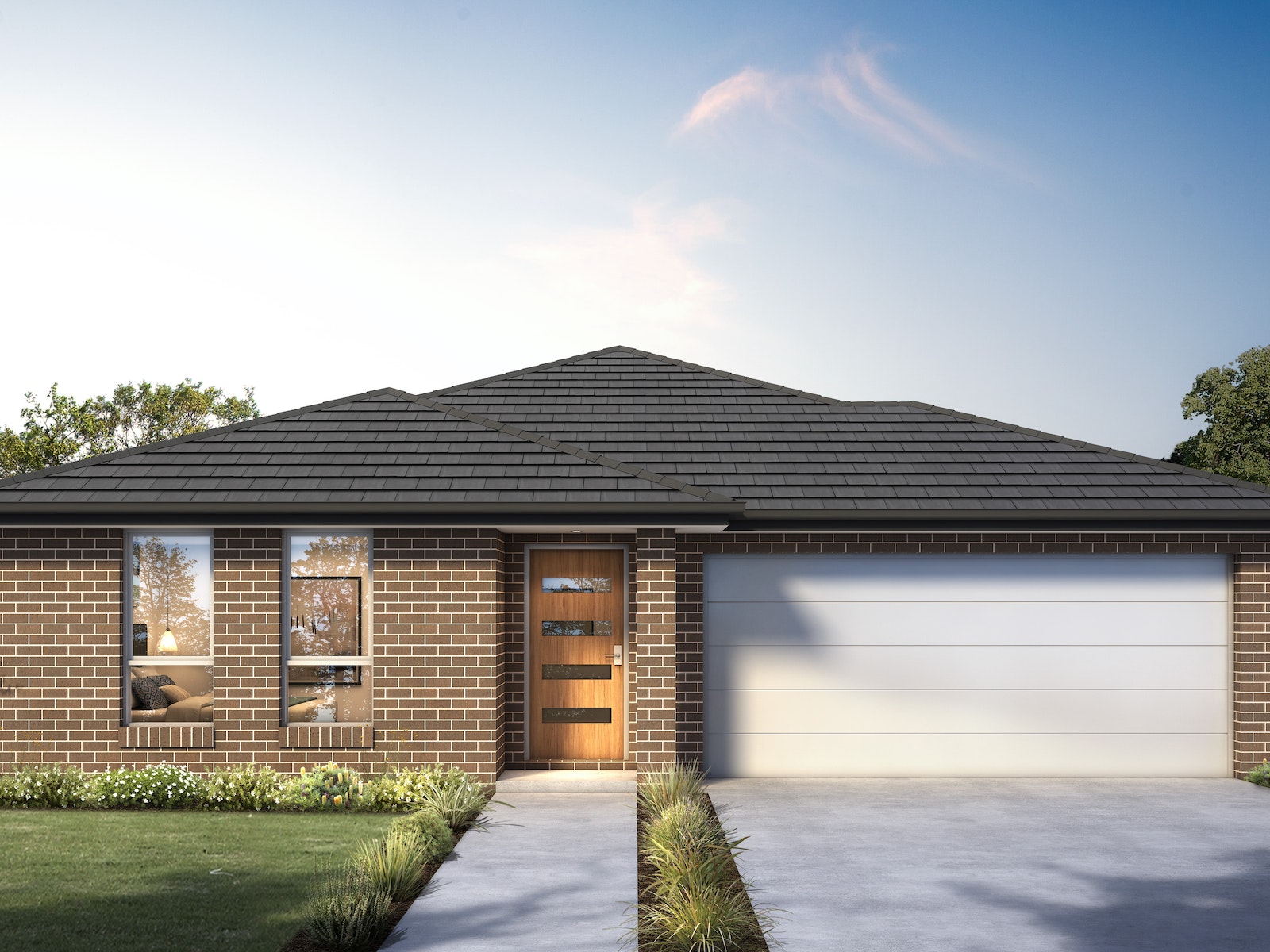


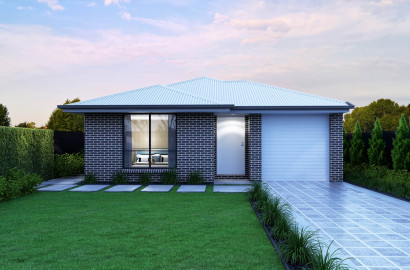

 3
3
 1
1 134 m²
134 m² 