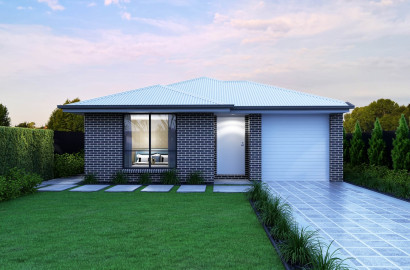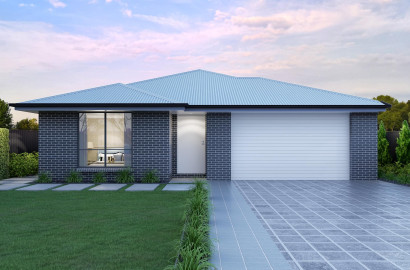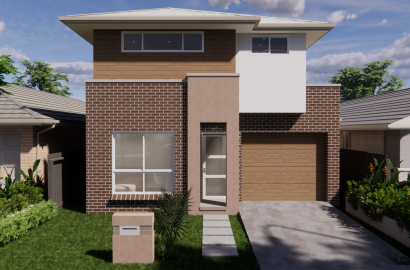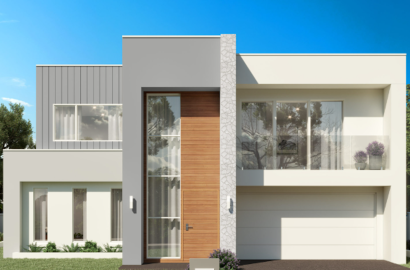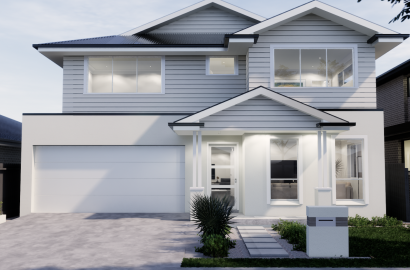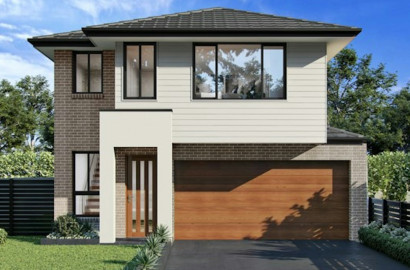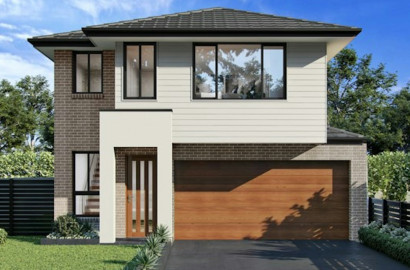VR Property Pack NSW 426
Leppington, New South Wales 287 views Mar 21, 2024
$1.45million Selling
Overview
- Contract Type
- NA
- Total Floor Area
- 291 m²
- Number of bedrooms
- 4
- Number of bathrooms
- 3
- Number of floors
- 2
- Property Price
- $1.45million
- Facade
- Classic Mode Facade
- Construction
- House
- Elevation
- Single Storey
- Pricing
- Fixed Price - Full Turn Key
- Lot Size
- 400.0 m2
- Land Price
- $800,000
- Land Registration Date
- 05.24
- Land Width
- 15.01 m
- Land Length
- 26.65
- Classic Mode Facade
| Estimated Rental | Unspecified |
| Estimated Gross Yield | N/A |
Inclusions
- 2590mm high ceilings to ground floor
- FIXED SITE COSTS
- 2740mm high ceilings to ground floor
- Actron single phase ducted air-conditioning unit
- BASIX
- 900mm stainless steel appliances
- 900mm stainless steel appliances with undermount rangehood
- 1 x 20mm waterfall end to kitchen island
- 40mm stone to all benchtops in Kitchen
- 10 X LED down lights
- Designer double bowl undermount sink to kitchen
- Wall hung vanities
- Semi-frameless shower screens
- Free standing bath
- Free standing bath
- Back to wall toilets
- Back to wall toilets
- Finger pull to overhead kitchen cabinets
- 20 LED Down lights
- Alarm system
- Full height tiling to Bathroom & Ensuite
- Tiled Alfresco
- Main ground flooring in selected range of Tiles or Laminate boards
- Designer range of tapware choice of black or chrome to Bathroom and Ensuite.
- Designer retractable gooseneck sink mixer to kitchen
- Recessed ground floor wet areas
- Bulkhead to Kitchen
- Externally ducted rangehood
Project's information
Location
Contact agency
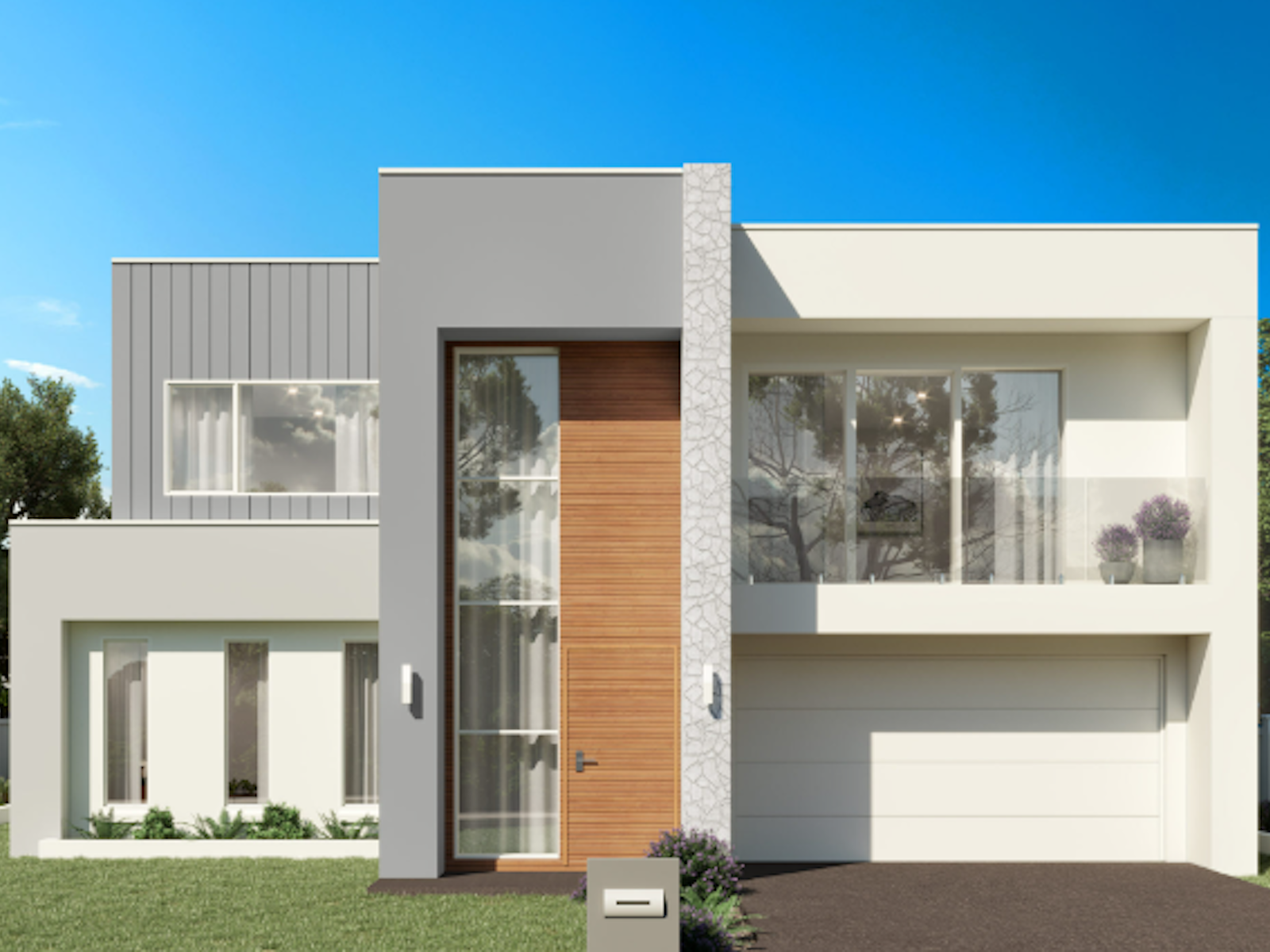


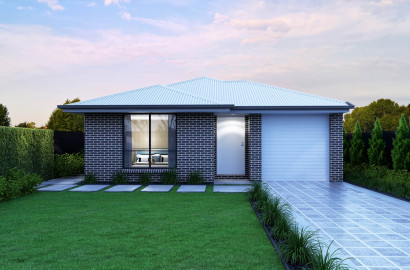

 3
3
 1
1 134 m²
134 m² 