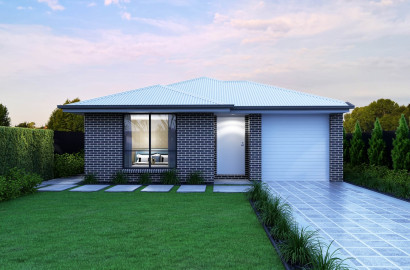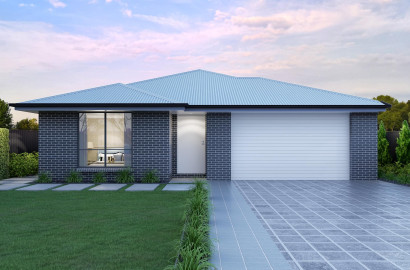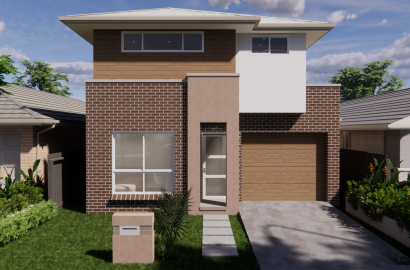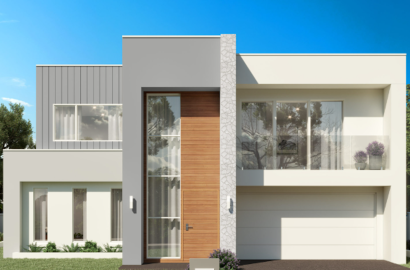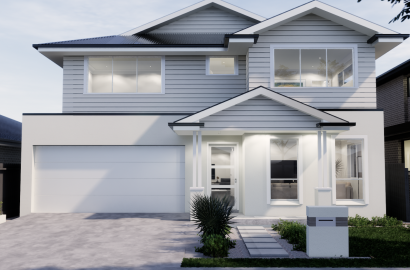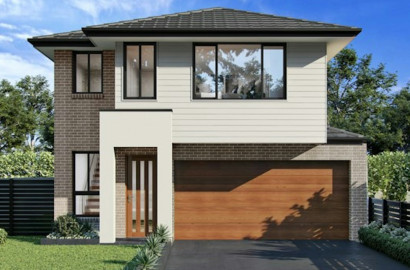VR Project NT 26
Zuccoli, Northern Territory 151 views Oct 31, 2023
$98,000 Selling
Overview
- Contract Type
- NA
- Total Floor Area
- 282 m²
- Number of bedrooms
- 3
- Number of bathrooms
- 4
- Property Price
- $98,000
- Home Design
- Lot 623 Custom
- Facade
- Custom Facade
- Construction
- NDIS
- Elevation
- Single Storey
- Pricing
- Fixed Price - Full Turn Key
- Lot Size
- 540.0 m2
- Land Price
- $255,000
- Land Registration Date
- Registered
- Lot 623 Custom
| Estimated Rental | Unspecified |
| Estimated Gross Yield | N/A |
Inclusions
- Designer kitchen range 600mm stainless steel finish appliances, including oven, electric (or gas) cooktop.
- SDA High Physical Support 20 year certification.
- Rangehood & dishwasher.
- 10 Year Structural Guarantee.
- 6 Star Energy Rating & 6 Year Structural Warranty.
- Task lighting LED sensor activated under cabinets.
- 40mm Heavy Duty Laminate bench tops.
- Kitchen with Dishwasher, Induction Cooktop, Electric Oven and Rangehood.
- Laminate finish cupboards with bulkheads. Melamine shelves to all kitchen cup boards and pantry. D-style handles to lower cabinets.
- Slip resistant ceramic floor tiles to wet areas.
- Ceramic tile subway style splashbacks.
- Timber Look Slip resistant vinyl flooring throughout.
- Lever style sink mixer from SDA compliant range.
- Intercom system between each participant bedroom, OOA room & main living.
- Emergency battery back-up power system to cater for minimum 2 hour outage.
- Colours as per SDA internal colour schemes
- NBN Connection Included. CCTV where required.
- Laminate vanity unity with 40mm laminate Heavy-Duty top.
- Ducted air-conditioning to all bedrooms and OOA Room.
- Stylish shallow depth above counter basins.
- Large mirror with safety glass framed as per colour schedule.
- Step ramps to each external door.
- Structural and power provisions to bedrooms for future ceiling hoists and assistance appliances.
- Glass-free shower area, floor to ceiling tiling with built-in niches.
- requirements.
- Ceramic toilet system – compliant to the disability standards.
- Exhaust fan/3-in-one as per Electrical Plan.
- Nonslip floor tiles with appropriate drains for quick water recess.
- 42mm x 11mm high timber architrave - splayed design.
- 66mm x 11mm timber skirting - splayed design.
- Internal linings all walls to be sheeted with 13mm Multistop.
- 3mm Plasterboard to ceilings all square set
- Sound proofing insulation supplied toll bedroom internal walls, and ceilings throughout the home.
- Internal Handles Lockwood
- Enable series - AS1428.1 compliant (Keylock).
- Internal linings all walls to be sheeted with 13mm Multistop.
- 3mm Plasterboard to ceilings all square set.
- 13mm Plasterboard to all ceilings with cove style cornice 90mm.
- 2550mm ceiling height.
- Loose lay heavy duty timber look vinyl planks to all living areas hallways, and bedrooms r10
- 3 Coat system, designed specifically to meet the requirements of SDA improved liveability standard
- Heavy Duty roller blinds to all windows and sliding doors.
- Custom made cabinetry to carer's roomincuding desk and lockable meds cabinet as per SDA colour scheme supplied.
- Engineer designed and approved structural timber wall framing and trusses to suit wind category.
- Treated wall frames with stabilized pine trusses
- Solid Core Swing Doors as per plan.
- Entry lever handle - pin code style with deadlock.
- External materials as per plans, mixed materials - colour specific to scheme.
- Wall cladding, aerated concrete panels, feature panels, rendering and columns as per plans.
- External paint to manufacturers’ standard specifications from SDA pre selected colour scheme.
- minimum r11 exposed aggregate.
- Clothesline supplied attached to fence with clothesline pad supplied, exterior lighting
- Aluminum powder coated windows and sliding doors with laminated glass & Safety strip 75mm width.
- Security Screens to all sliding Doors and windows.
- Keyed locks to windows and sliding glass doors.
- All surfaces as per SDA standards.
- Colorbond panel garage door as per plans from pre selected SDA colour scheme (with 2 remotes and 1 wall button).
- Non slip grade 11 coating with tint applied to garage floors
- Undercover alfresco area tiled with non slip R11 450 x 450mm external grade tiles.
- Main entry finished in exposed aggregate with entry ramp as per SDA requirements.
- External pathways with gradients designed as per SDA requirements finished in non slip minimum r11 exposed aggregate.
- Colorbond from pre selected SDA colour schemes.
Project's information
VR Project NT 26
Zuccoli is a rapidly developing suburb located just 25 km southeast of Darwin. This close proximity allows residents to...
Location
Contact agency







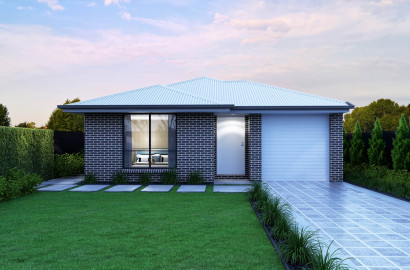

 3
3
 1
1 134 m²
134 m² 