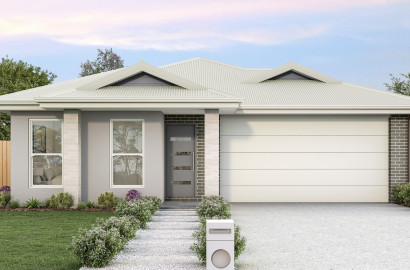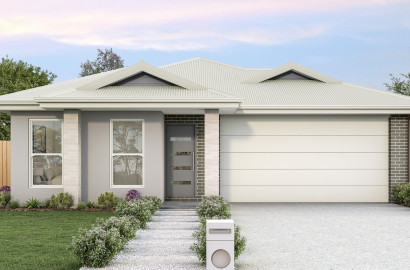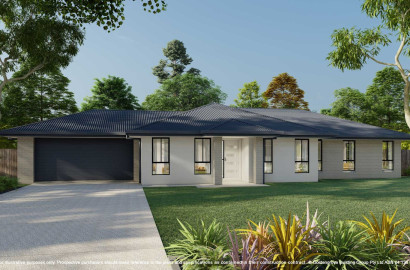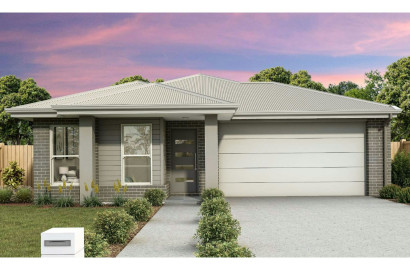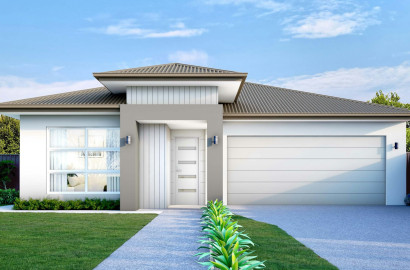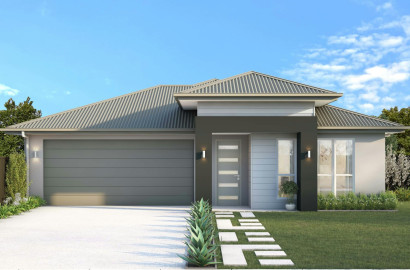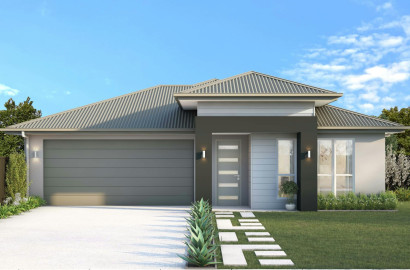VR Property Pack QLD 151
Bundamba, Queensland 124 views Nov 25, 2023
$779,980 Not available
Overview
- Contract Type
- 2-part Contract
- Total Floor Area
- 635 m²
- Number of bedrooms
- 5
- Number of bathrooms
- 3
- Property Price
- $779,980
- Home Design
- Custom Design
- Facade
- Custom Facade
- Construction
- Dual Occupancy
- Elevation
- Single Storey
- Pricing
- Fixed Price - Full Turn Key
- Lot Size
- 635.0 m2
- Land Price
- $380,000
- Land Registration Date
- Registered
- Custom Design
| Estimated Rental: | $850 - $890 |
| Estimated Gross Yield: | 5.67% - 5.93% |
Inclusions
- Building Application to include full approval to build your home.
- Fixed price building contract
- Construction drawings and specifications
- Soil test and foundation engineering
- All building certification fees, approvals, final certification
- Builder’s public liability insurance
- Home Warranty Insurance
- 6 Star Energy Rating
- 6.5 years structural builders warranty
- 12 month maintenance period
- Architecturally Designed Home
- Termite protection to include physical termite barrier that protects your property by preventing termite entrance
- Electrical- single phase power connection as per
- Energex instruction up to 8 linear meters
- Complete plumbing and drainage connections up to 8 linear meters
- Telecommunications lead in
- Gas connection to meter with compliance
- Concrete slab to suit foundation engineering,
- and soil type up to H1
- Engineering certification
- Roof design as per plan
- Feature alfresco, exposed aggregate as per plan
- External materials as per design
- Aluminium framed windows, clear glazing
- Stained or painted timber front entrance door
- with clear glass inserts XN5 as per façade image
- Stainless steel deadlock and door furniture and lever
- Colorbond gutters, fascia and painted PVC downpipes
- Security screens to all opening doors
- Fly screens to all opening windows
- Reinforced exposed aggregate porch, driveway alfresco to match facades
- Ceiling height 2440mm
- Ceiling insulation and wall sisalation as per energy efficiency report
- Flush panel doors throughout
- Quality metal lever door furniture
- Walk in robe to master, hanging rail and top shelf, 1 x bank of 3 shelves
- All other robes to have top shelf and hanging rail and vinyl sliding doors
- 68mm skirting and 42mm architraves
- 90mm cove cornice
- Small shelf to each bedroom
- Stone benchtops 20mm
- Melamine overhead cupboards, pantry
- & drawers with microwave provision Stainless steel or brushed steel contemporary handles
- 1 to 1 1⁄2 bowl stainless steel sink design and space dependant
- Flick mixer tap
- Water point for Fridge
- Quality stainless steel appliances
- Beko 600mm dishwasher
- Beko 600mm oven
- Beko 600mm cooktop
- Stone benchtops 20mm
- Melamine cupboards and drawers
- White acrylic bathtub
- Vitreous china basins
- Quality tapware
- Semi frameless pivot or sliding showerscreens
- Framed mirror to suit the length of vanity
- Dual flush toilet suites,
- Quality tapware
- Tub and cabinet
- Recessed energy efficient down lights throughout
- LED down lights
- Ceiling fans with light to bedrooms
- Double power points throughout
- Exhaust fan/heat lamp combo to
- Smoke detectors and safety switches
- TV points x 2 included either main
- NBN Wired and ready
- 1 TV Antenna
- Ceramic tiles to all showers to 1800mm
- Ceramic skirting tile to wet area walls
- Ceramic tiles to kitchen splashback, laundry splashback and wet area splashbacks
- Ceramic tiles to all showers to 1800mm
- Ceramic skirting tile to wet area walls
- Ceramic tiles to kitchen splashback, laundry
- splashback and wet area splashbacks
- Ceramic floor tiles to all living areas, kitchen and wet walls
- Quality carpet and underlay to bedrooms and any media room where applicable.
- Ceramic floor tiles to all living areas, kitchen and all wet areas.
- Quality carpet and underlay to bedrooms
- Main pressure instantaneous electric/gas
- Air conditioning 2.5 HP to living room
- 1HP to master bedroom location to be determined by engineer
- Roller blinds/verticals to all windows and sliding doors except garage and wet areas (as per covenant)
- Auto double garage under roofline where shown on plan
- Colorbond remote controlled panel lift door
- with 2 hand sets internal access door to home
- Light and power points
- 1/3 glass panel painted backdoor
- 2 coat paint system to include:
- Washable matt sheen acrylic to interior walls
- Enamel to trims and doors
- Exterior acrylic to external surfaces
- Treated timber fencing and gates to side and
- rear boundaries (as per plan/Covenant)
- Garden beds and plants, timber edging (up to 10m2)
- A grade turf to front and rear yards
- Freestanding letterbox with house number
- Front and rear garden taps
- Gravel
- Letterbox polyfoam
- Clothesline retractable
- Electricity - 2 single-phase power supplies
- with 2 meters installed in the one-meter box
- Phone - individual phone line installed in each dwelling.
- Water - one-meter service to the main
- dwelling, one meter to the auxiliary, or as per council requirements.
- All utility accounts are paid for by the landowner.
- Heating and Cooling -
- 1 reverse cycle split system air conditioning to living 1 to master bed to each dwelling
- One retractable clothesline per dwelling
- 1 TV Antenna per dwelling
Features
Parking
Project's information
Location
Contact agency
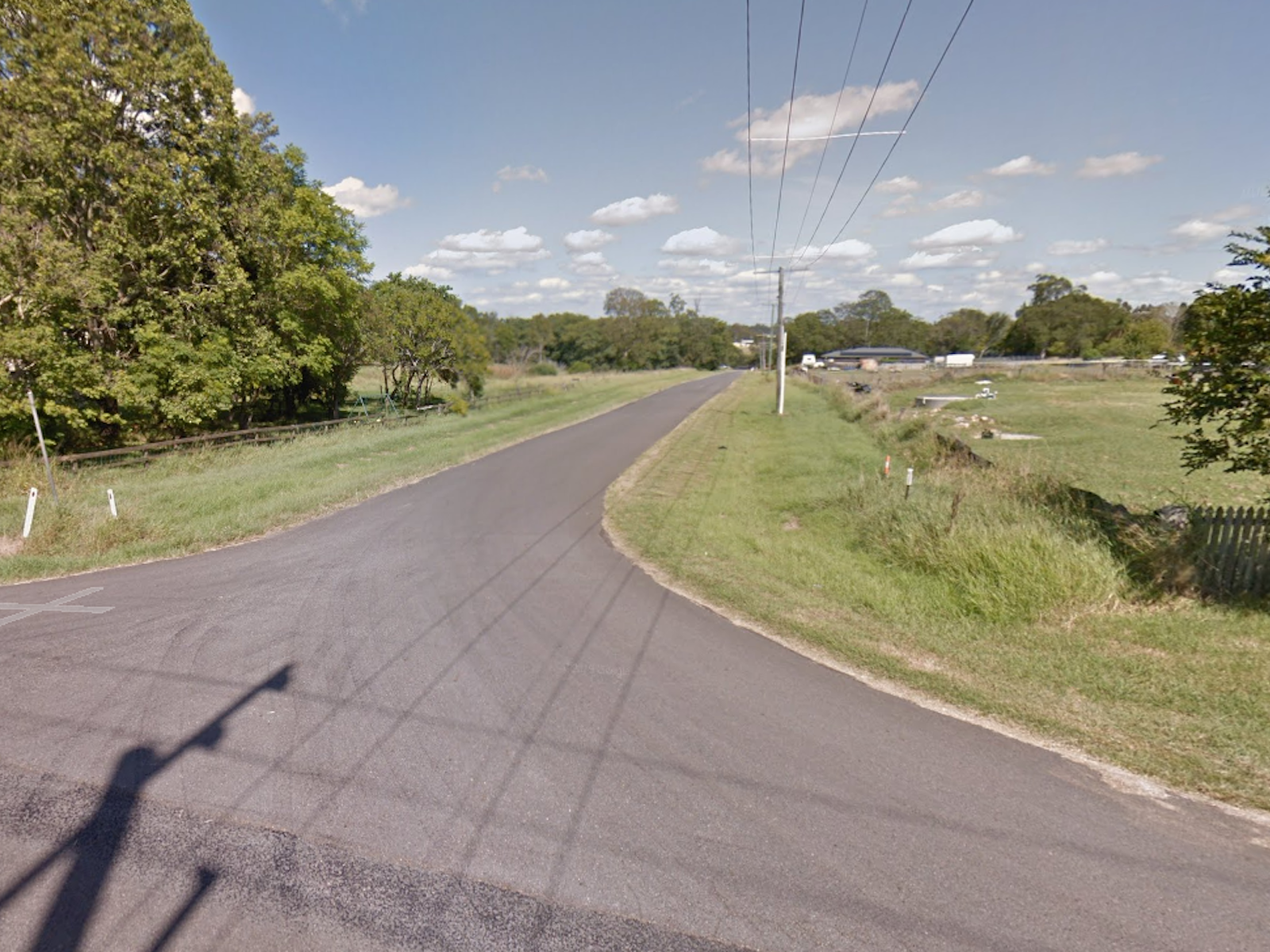
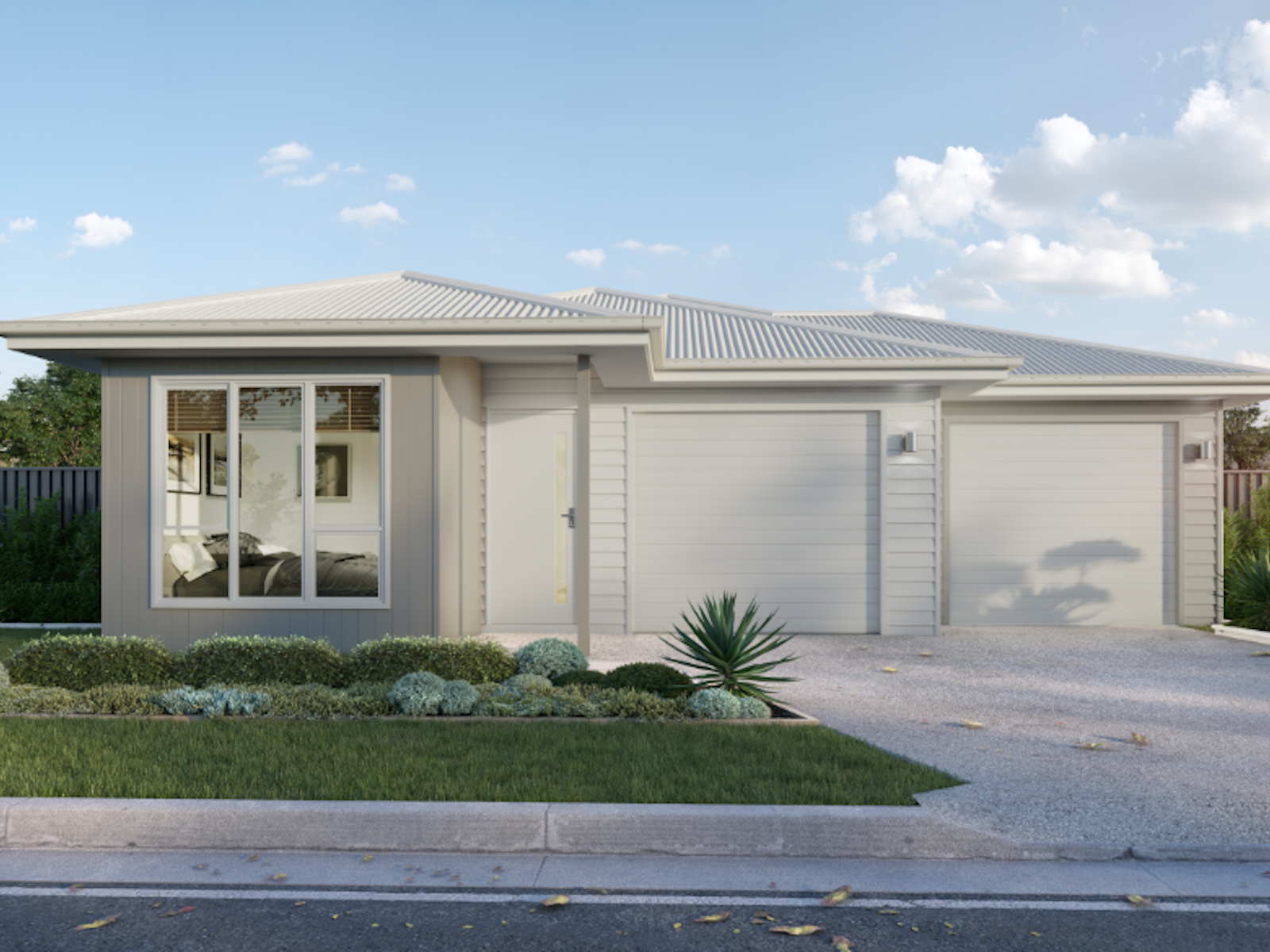
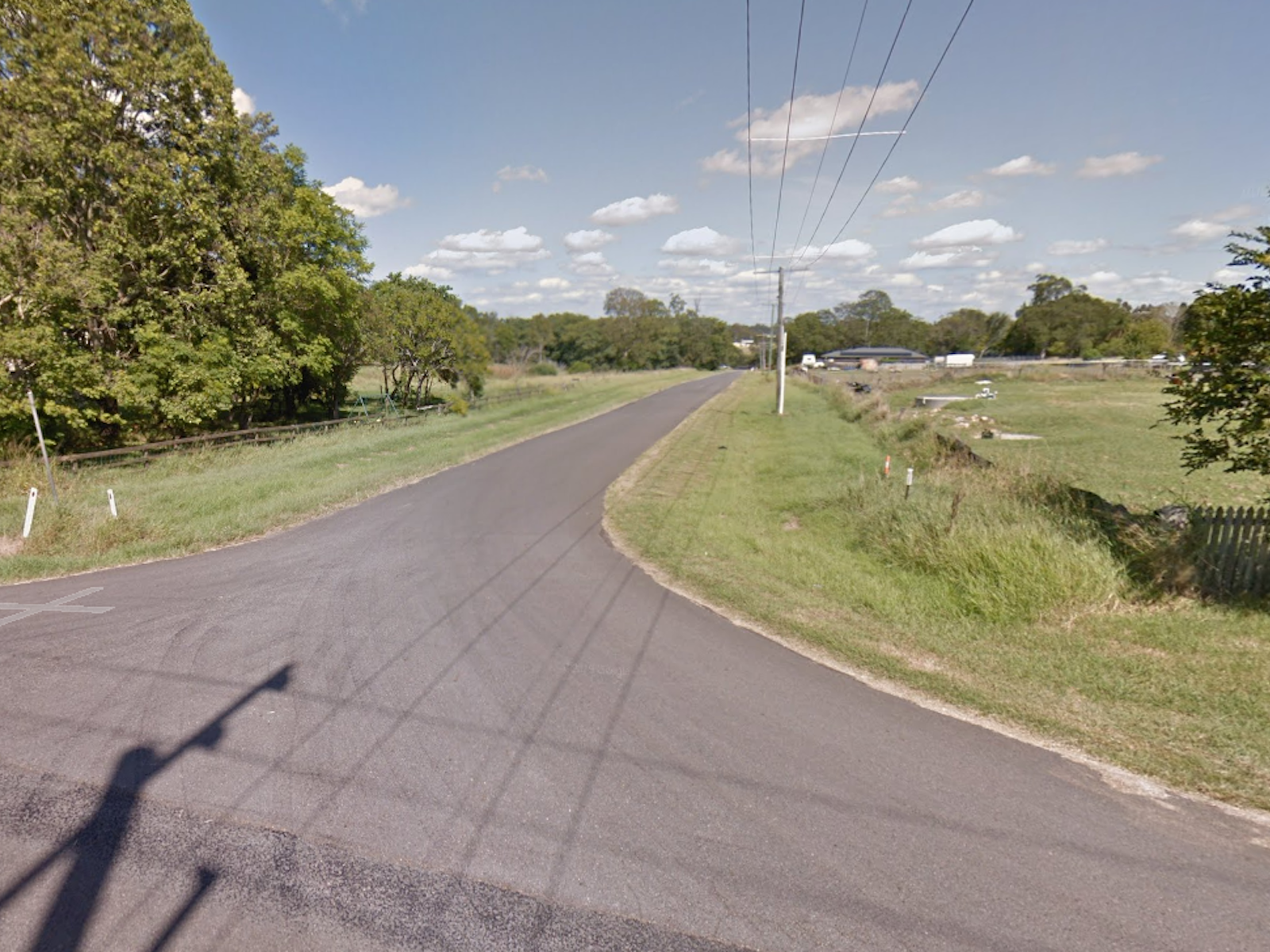

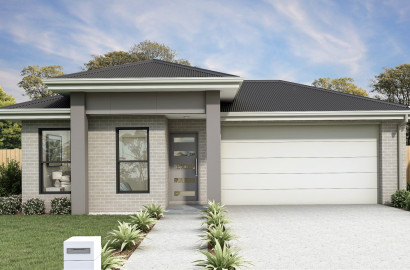

 3
3
 2
2 178 m²
178 m² 