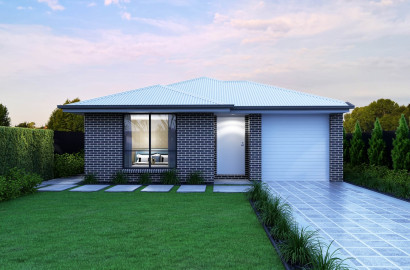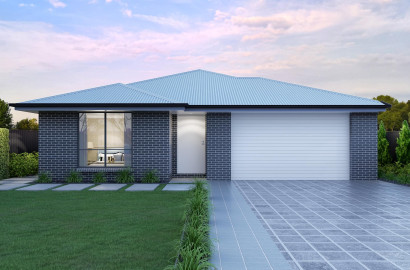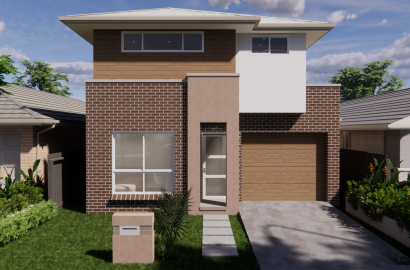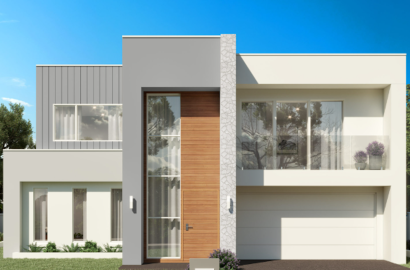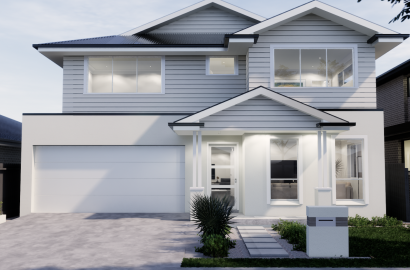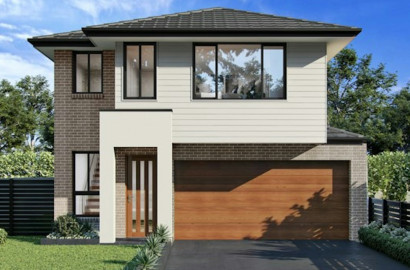VR Property Pack NSW 287
Middleton Grange, New South Wales 103 views Feb 24, 2024
$1.32million Selling
Overview
- Contract Type
- NA
- Total Floor Area
- 20 m²
- Number of bedrooms
- 4
- Number of bathrooms
- 3
- Number of floors
- 2
- Property Price
- $1.32million
- Home Design
- LAKEVIEW
- Facade
- TRADITIONAL
- Construction
- TRADITIONAL
- Elevation
- Double Storey
- Pricing
- Fixed Price - Full Turn Key
- Lot Size
- 0.0 m2
- Land Price
- $825,000
- Land Registration Date
- Unknown
- LAKEVIEW
| Estimated Rental | Unspecified |
| Estimated Gross Yield | N/A |
Inclusions
- FIXED SITE COSTS
- 2590mm high ceilings to ground floor only
- 15 x 9 watt dimmable LED Downlights
- Kikuyu grass
- 2590mm high ceilings to ground floor
- Choose from the Austral bricks Wilderness range OR the PGH Dark & Stormy range of bricks
- Designer Sink Mixer
- Plain concrete driveway up to 30m2 – excludes footpath
- BASIX
- Finger pull cabinetry to overhead cupboards
- Actron single phase ducted air-conditioning unit
- Bristile Roof Tiles: Classic colour on roof tiles with heavy duty sarking and A-line ridge capping
- 900mm stainless steel appliances
- Full height tiling to Bathroom and Ensuite only
- 2400mm high overhead kitchen wall cabinetry
- Bosch alarm system - including 4 sensors , 1 x keypad, 1 x siren
- 1 x 20mm waterfall end to kitchen island
- Termite Treatment to Frames and Trusses (in addition to penetrations and perimeter system)
- Creative Collection range of glazed porcelain tiles to wet area floors
- Letterbox from Creative Collection range
- Clothesline from Creative Collection range
- Push button video intercom
- Taubmans 3 coat paint system in “Easy Coat with Microban” range to all walls
- Soft close drawers and doors
- Creative Collection range of glazed porcelain tiles to ground main floors OR 8mm Laminate to ground main floors
- 10 X LED down lights
- 1500mm Freestanding Bath
- Semi-frameless shower screens
- Five small plants (6 inch) with timber edging up to 6m2
- Creative Collection Range - 20mm Stone to Kitchen
- Taubmans 3 coat paint system in “Easy Coat with Microban” range to ceiling
- Upgrade from 70mm to 90mm timber frames
- Plumbed cold water point to fridge space
- Tapware in Matte Black to Bathroom, Ensuite and Powder Room (House Design Specific)
- Two 45L trees
- Free standing bath
- Back to wall toilets
- Accessories in Matte Black
- 900mm - SS - Gas Cooktop
- River pebbles to side set back less than 1m to boundary
- 900mm - SS - Built-In Electric Oven Model
- Wall Hung Vanities (House Design Specific)
- 900mm - SS - Slide Out Rangehood - Recirculating
- Semi-frameless shower screens
- Dishwasher
- Designer Square Double Bowl Lay-on Sink
Features
Parking
Project's information
Location
Contact agency
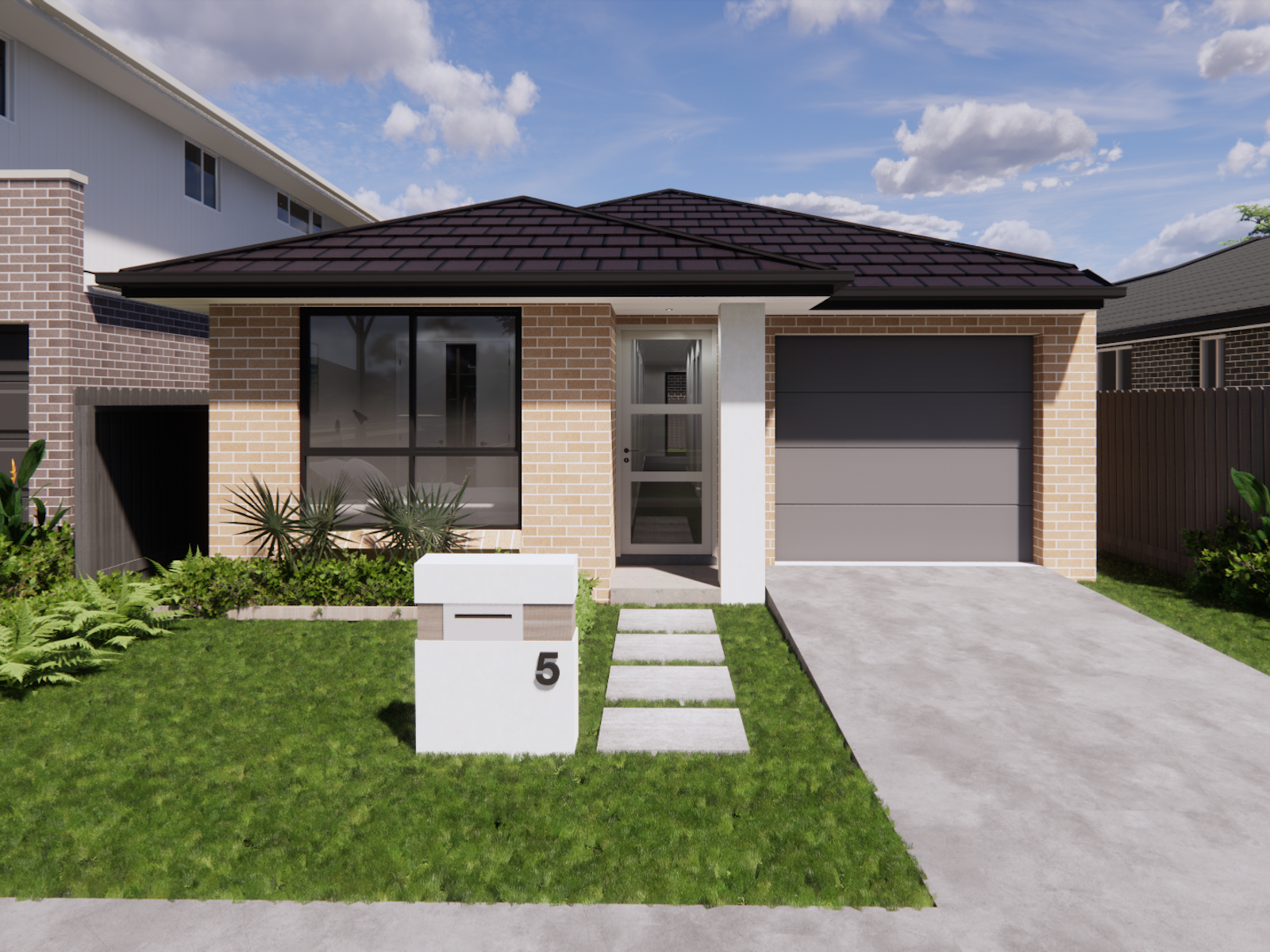


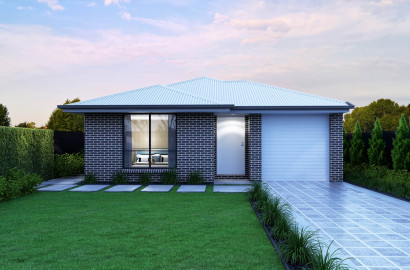

 3
3
 1
1 134 m²
134 m² 