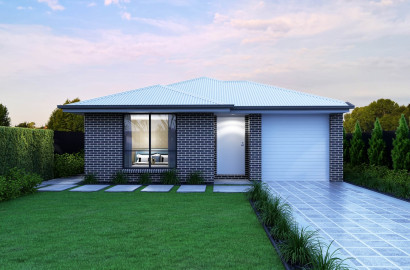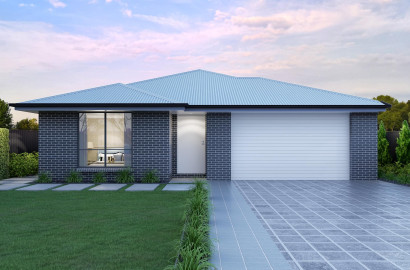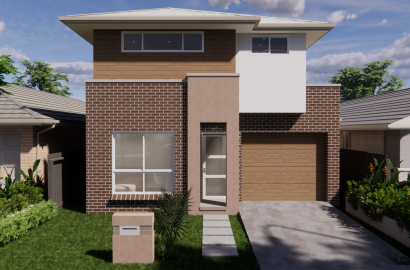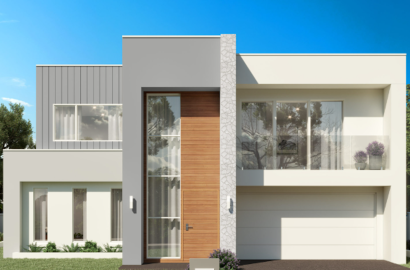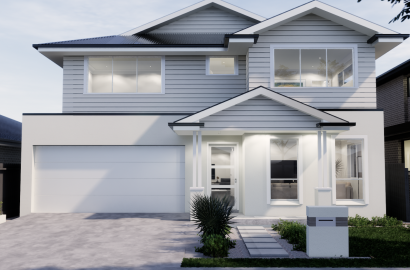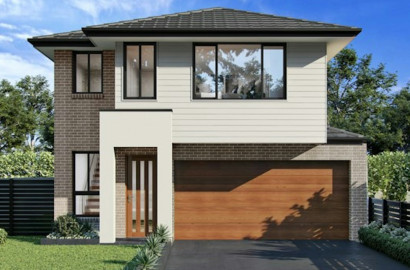VR Property Pack NSW 279
Austral, New South Wales 97 views Feb 20, 2024
$1.09million Selling
Overview
- Contract Type
- NA
- Total Floor Area
- 231 m²
- Number of bedrooms
- 4
- Number of bathrooms
- 3
- Number of floors
- 2
- Property Price
- $1.09million
- Home Design
- EVE MK2
- Facade
- EVE TRADITIONAL
- Construction
- House
- Elevation
- Double Storey
- Pricing
- Fixed Price - Full Turn Key
- Lot Size
- 295.0 m2
- Land Price
- $610,000
- Land Registration Date
- Sep 23
- Land Width
- 10.0 m
- Land Length
- 29.0
- EVE MK2
| Estimated Rental | Unspecified |
| Estimated Gross Yield | N/A |
Inclusions
- Designer Sink Mixer
- FIXED SITE COSTS
- 2590mm high ceilings to ground floor only
- Finger pull cabinetry to overhead cupboards
- BASIX
- Actron single phase ducted air-conditioning unit
- Plain concrete driveway up to 30m2 – excludes footpath
- Full height tiling to Bathroom and Ensuite only
- 2400mm high overhead kitchen wall cabinetry
- Soft close drawers and doors
- Creative Collection Range - 20mm Stone to Kitchen
- 1500mm Freestanding Bath
- Tapware in Matte Black to Bathroom, Ensuite and Powder Room (House Design Specific)
- Plumbed cold water point to fridge space
- Accessories in Matte Black
- 900mm - SS - Gas Cooktop
- Wall Hung Vanities (House Design Specific)
- 900mm - SS - Built-In Electric Oven Model
- Semi-frameless shower screens
- 900mm - SS - Slide Out Rangehood - Recirculating
- Creative Collection range of glazed porcelain tiles to wet area floors
- Dishwasher
- Designer Square Double Bowl Lay-on Sink
- Creative Collection range of glazed porcelain tiles to ground main floors OR 8mm Laminate to ground main floors
Features
Parking
Project's information
Location
Contact agency
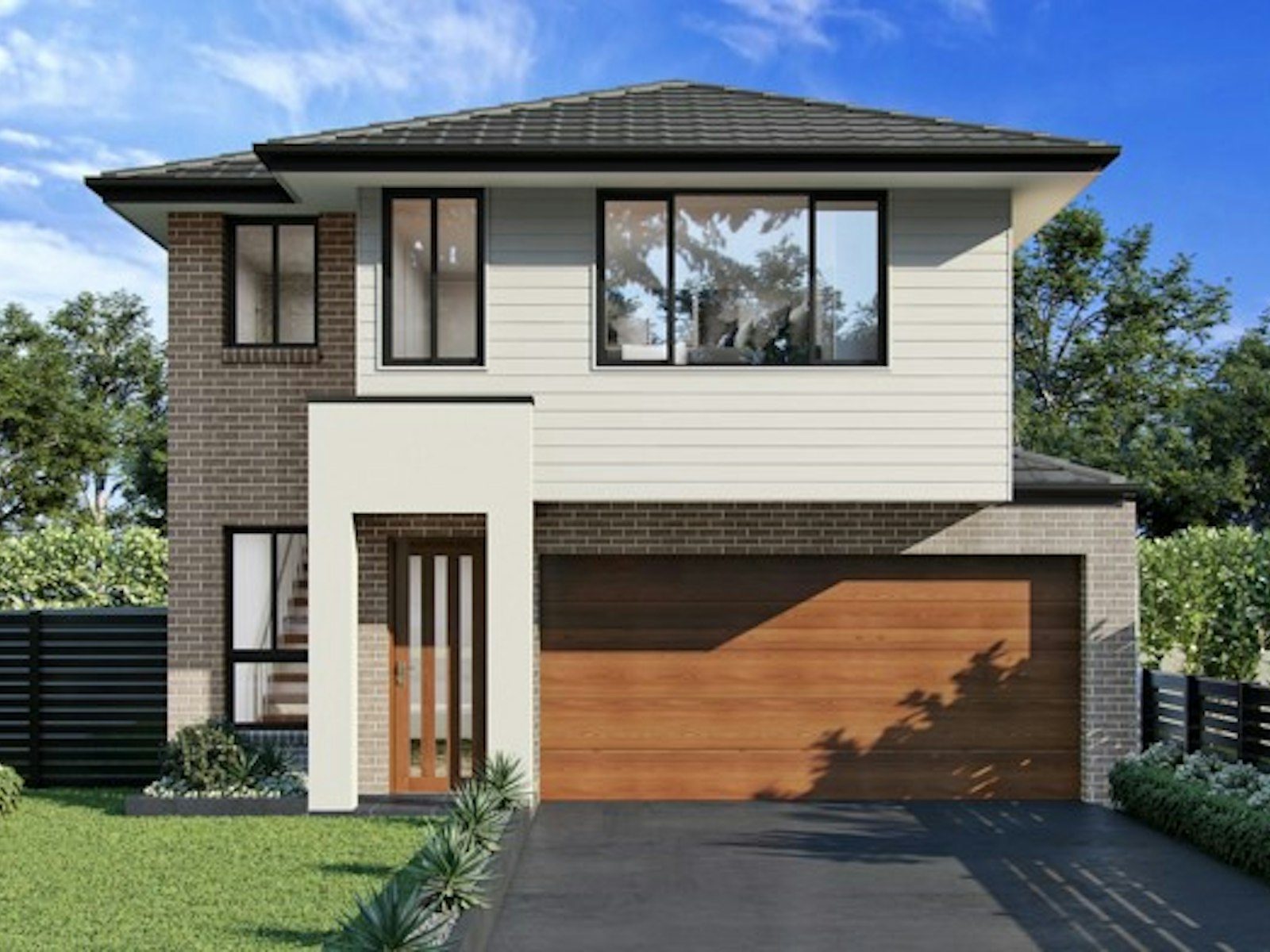


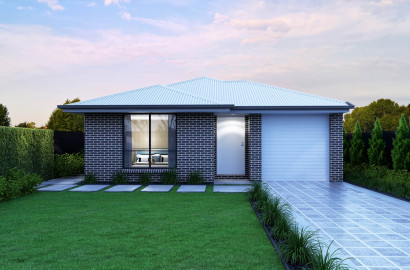

 3
3
 1
1 134 m²
134 m² 