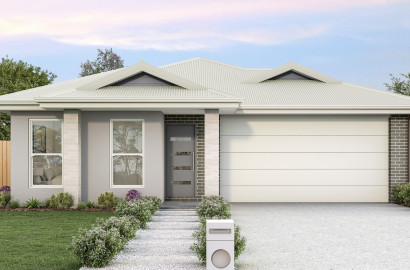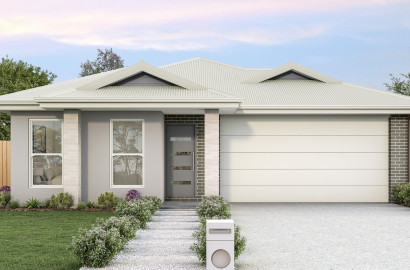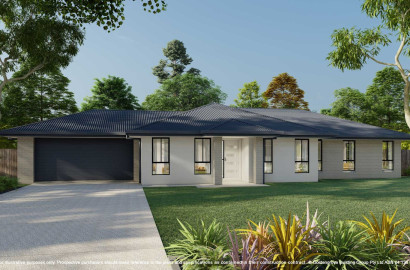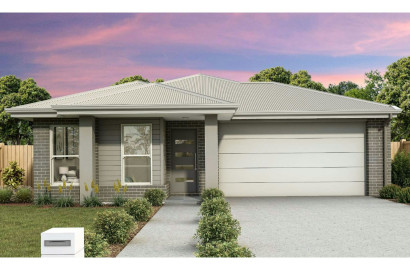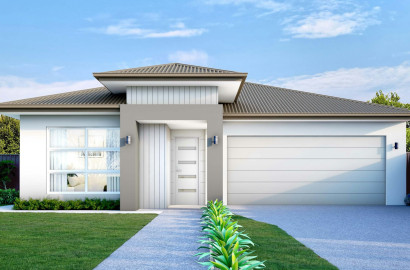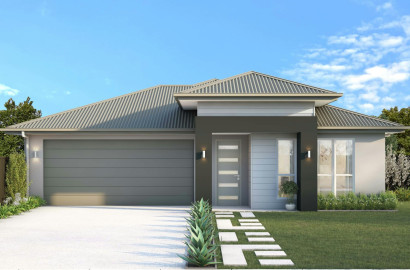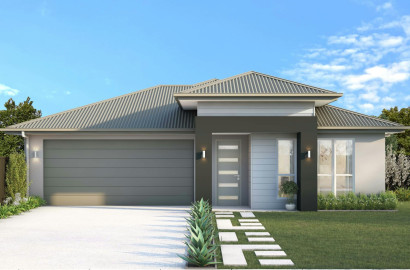VR Property Pack NSW 220
Rouse Hill, New South Wales 94 views Feb 13, 2024
$1.36million Not available
Overview
- Contract Type
- 2-part Contract
- Total Floor Area
- 209 m²
- Number of bedrooms
- 5
- Number of bathrooms
- 3
- Number of floors
- 1
- Property Price
- $1.36million
- Home Design
- Custom Design
- Facade
- Custom Facade
- Construction
- House
- Elevation
- Double Storey
- Pricing
- Fixed Price - Full Turn Key
- Lot Size
- 276.82 m2
- Land Price
- $846,560
- Land Registration Date
- Q4 2024
- Land Width
- 9.0 m
- Land Length
- 30.75
- Custom Design
| Estimated Rental | Unspecified |
| Estimated Gross Yield | N/A |
Inclusions
- PROMOTION:
- Price fixed until 30/06/24
- Price escalation of 0.5%/month applicable for any delay on commencement on site.
- TURNKEY INCLUSIONS:
- Upgraded gas cooktop with wok burner and 900mm rangehood.
- Actron dual zone ducted reverse cycle heating/cooling system.
- Latest in hybrid flooring (heat, stain, water & bacteria resistant)
- Built-in sliding mirrored storage.
- LED downlights throughout kitchen & bathroom areas
- 20mm reconstituted stone kitchen benchtops with soft close kitchen drawers (in accordance with selected colour scheme).
- Sectional overhead Colorbond garage door with auto opener (2 handheld transmitters & 1 wall-mounted transmitter).
- Landscaping to front and rear yards, concrete driveway, boundary fencing, letter box and clothesline.
- Inclusions:
- Site excavation with balanced cut and fill
- Benching levels provided by developer within +/- 50mm to comply with CDC requirements.
- standard Piering depth up to 1000mm
- M Class slab
- Services connection within the property boundary for gas, water, sewer & stormwater
- Extended services connection for electricity/NBN as per site plan
- Safety requirements and environmental controls including temporary fencing, sediment control and fall protection.
- Standard BASIX Allowance:
- 3-Star WELS Rated taps and toilets
- R2.0 Insulation to external walls and wall between Garage and Living areas
- R2.5 Insulation to ceiling (excluding Garage)
- Sarking to roof tiles/Anticon to metal deck roof
- Standard window glazing
- 5 star gas instanteneous HWU
- Gas cooktop & electric oven (subject to availability of natural gas in the street)
- LED light fittings
- Exhaust fan to at least 1 wet area or kitchen ducted to façade or roof
- 3000L Poly Rainwater Tank (required)
- Outdoor Clothesline
- Gold 2022 Turnkey Specification
- Landscaping as per Turnkey Specification.
- Exclusions:
- Site benching ,removal/importation of fill, perimeter retaining walls to subdivision by Developer
- Building Over/Adjacent to Sewer
- Additional services run - Water, Stormwater, Sewer and Electricity
- BASIX extra over requirements
- Bushfire requirement
- Acoustic requirement
- Flood mitigation
- Soil Requirement
- Upgrade to H1 Class Slab
- Salinity Requirement
- Acid sulphate soil
- Marine Environment
- Rock removal
- Latent conditions
- Tree & vegetation removal
- Removal of dumped rubbish prior to construction
- Footpath to Council verge
- Section 7.11 Contribution
- Section 73
- OSD and hydraulic engineering design and
- construction requirement
- Subdivision Certificate, if required
Features
Parking
Project's information
VR Project NSW 94
Free upgrade to LED downlights throughout
2.5% deposit to exchange
Price fixed until 31/12/24
Price escalation of 0.5%/m...
Location
Contact agency

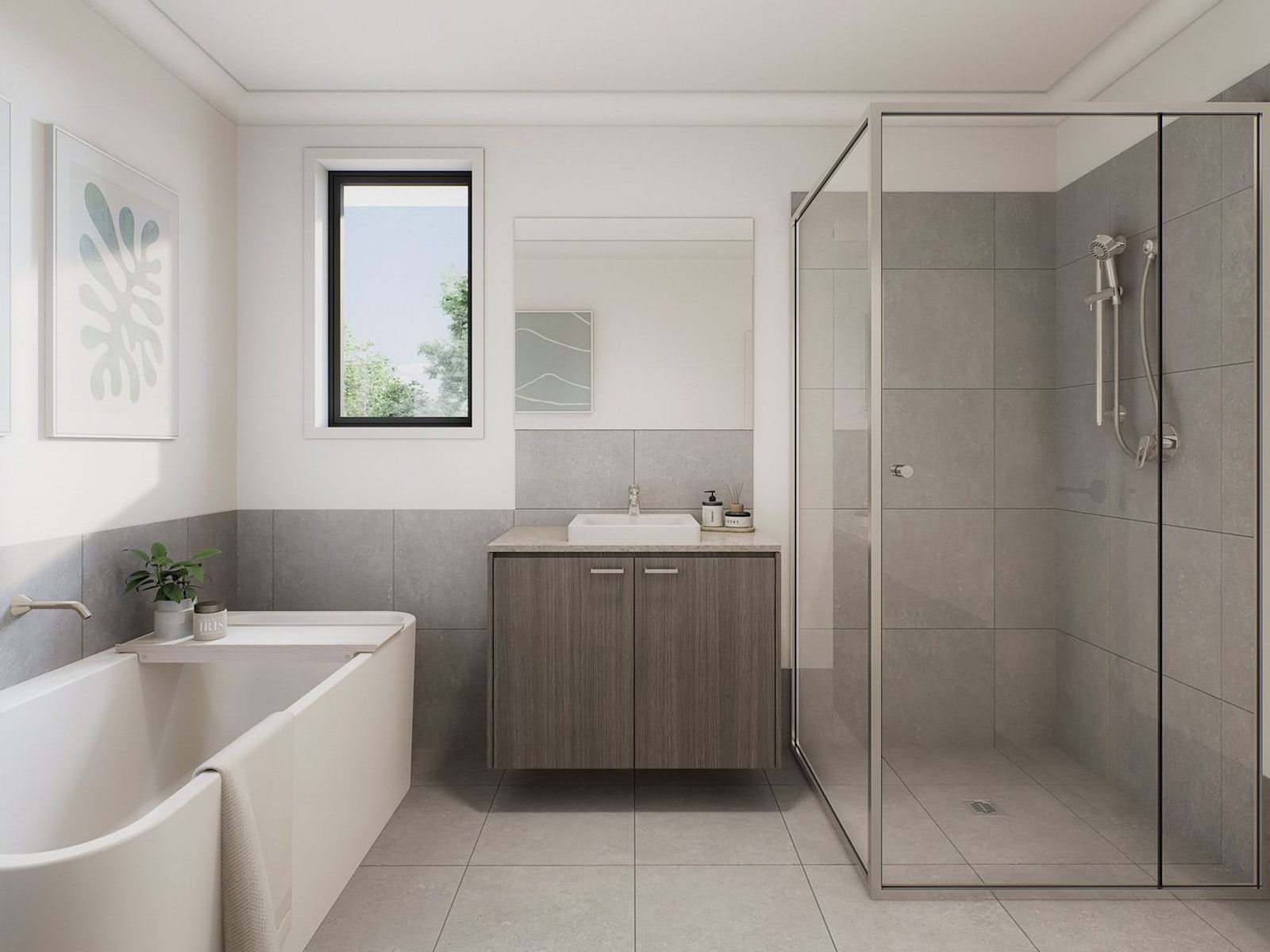
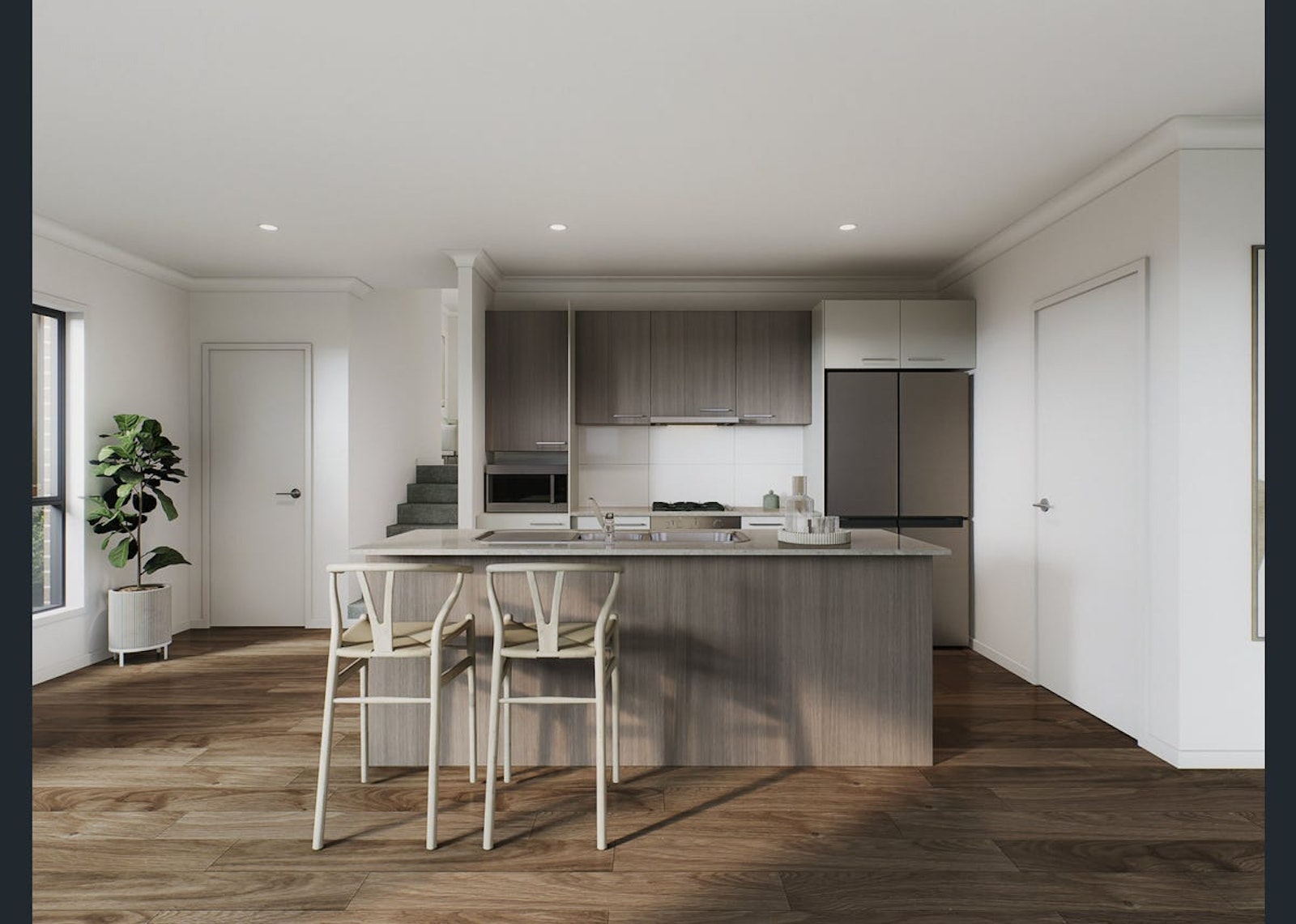
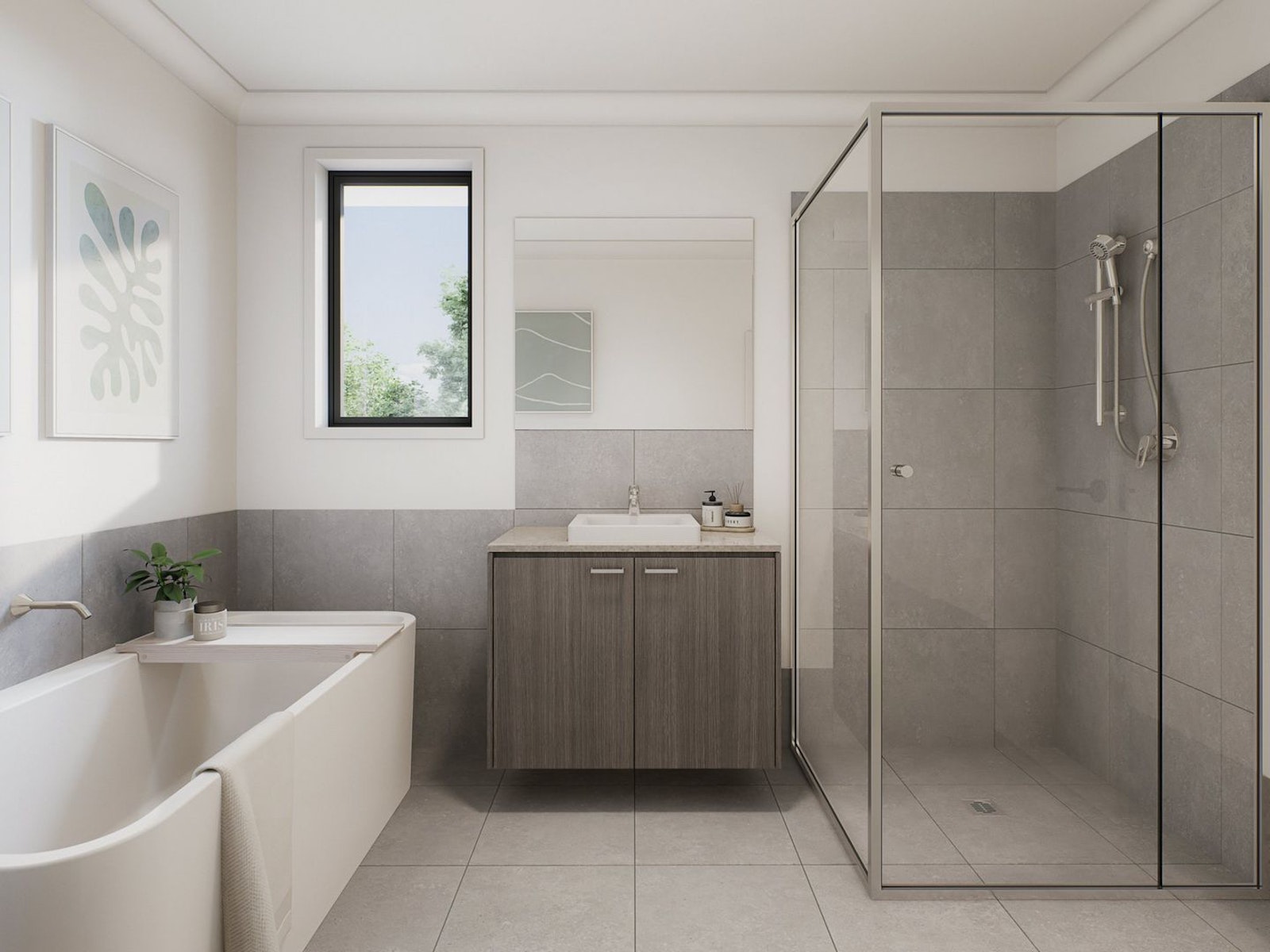

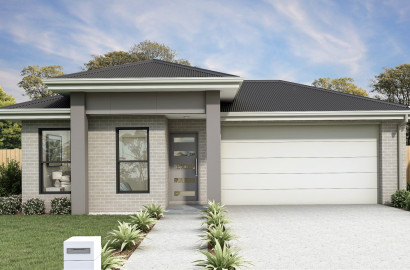

 3
3
 2
2 178 m²
178 m² 