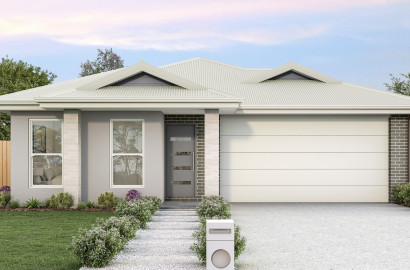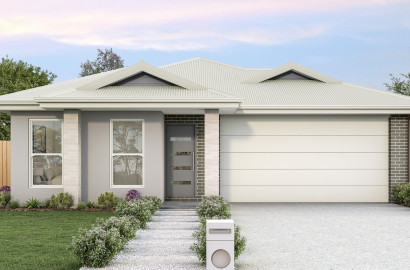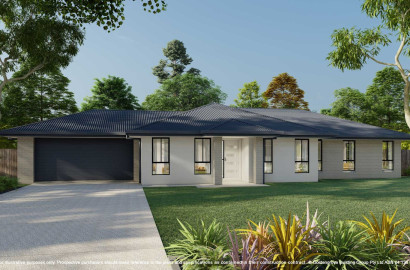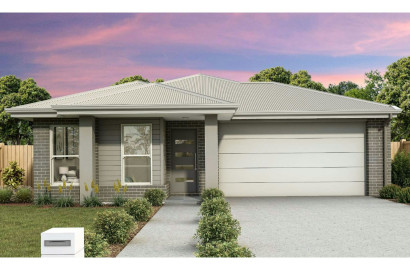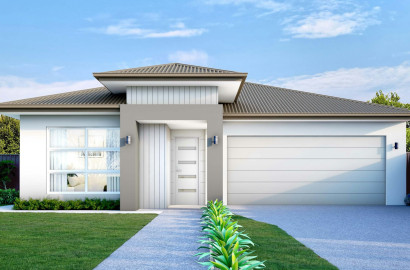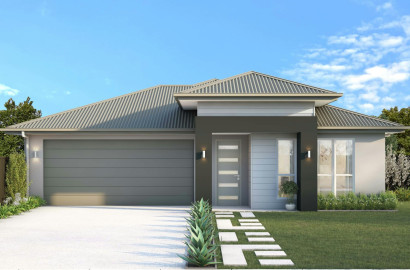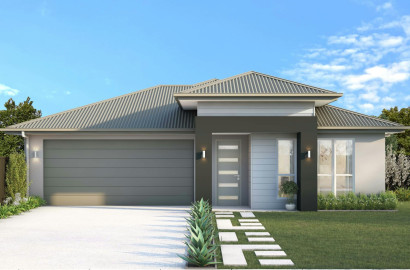3 Bedroom Double Storey House in Enterprise Circuit
Gregory Hills, New South Wales 152 views Feb 06, 2024
$951,200 Selling
Overview
- Contract Type
- 2-part Contract
- Total Floor Area
- 190 m²
- Number of bedrooms
- 4
- Number of bathrooms
- 3
- Number of floors
- 2
- Property Price
- $951,200
- Home Design
- OLIVIA 199
- Facade
- OLIVIA 199 - Classic
- Construction
- House
- Elevation
- Double Storey
- Pricing
- Fixed Price - Full Turn Key
- Lot Size
- 393.0 m2
- Land Price
- $599,000
- Land Registration Date
- Registered
- OLIVIA 199
| Estimated Rental | Unspecified |
| Estimated Gross Yield | N/A |
Inclusions
- Full working drawings including 2 revisions (and drafting appointments)
- Full engineering including structural and hydraulic
- Home warranty insurance
- Builders public liability and contracts work insurances
- Sydney Water quick check*
- BASIX certificate and requirements^
- Long service levy
- Soil report including wind rating
- Private certifier fee including inspection fees
- Preparation and lodgement of plans to certifier
- 10.7 Certificate and title search
- Applications for power, water and gas connections
- Site surveys
- 2.5-hour colour consultation
- Electrical consultation
- Up to 1m cut and fill
- Concrete pump hire
- Up to H Class waffle pod slab
- Truck and trailer of excess dirt removal (1 truck load)
- Fixed piering
- Sediment control
- All weather access
- Temporary fencing and site toilet hire
- Underground single-phase power (10lm allowance)
- Underground plumbing lead in allowances
- 90mm timber frame walls and roof trusses
- Choice of COLORBOND® metal roofing OR roof tiles with sarking
- Anticon blanket to roof included with COLORBOND®
- Fascia and gutter
- Face brick from our Builder’s range (subject to design)
- Render and other materials to exterior walls (subject to design)
- Up to 450mm wide eaves (subject to design)
- Powder coated aluminium window frames with locks and clear glass
- Flyscreens to sliding doors and openable windows
- Quality entry door (up to 1200mm wide) with lock from our Builder’s range
- Alfresco and porch (subject to design) with tiling included
- Termite treatment to comply with AS 3660.1
- Up to 50sqm of grey broom finish concrete driveway included (pour from chute)
- Automatic panel lift garage door (2040mm high) with quality motor and two (2) remote controls
- Up to 3000L water tank (as per BASIX)
- 2700m ceilings to ground floor and 2400mm to first floor
- 90mm cove cornices throughout
- 68mm half splayed skirting and architraves throughout
- 2040mm high flush panel internal doors with door furniture from our Builders range
- 3 coat paint system throughout including skirting and architraves
- Insulation as per standard BASIX
- Built in wardrobes with set of drawers, shelves and hanging rail
- Sliding mirror wardrobe doors
- Sliding frosted glass linen cupboards with shelving (subject to design)
- Staircase with timber handrail, metal balustrade and carpet finish
- Choice of 450 x 450mm tiles OR Timber-look laminate flooring
- Carpet with underlay to bedrooms, media room, study and first floor
- 45L metal tub with cabinet OR Polyurethane cabinetry with 20mm stone top and 35L drop in tub (subject to design)
- Tiled splash back and skirt tiling
- Quality Phoenix tapware from Builder’s range
- Water point for washing machine
- Polyurethane cabinetry
- 20mm stone benchtops
- Finger pull and soft close hinges to cupboards and draws
- Set of drawers (subject to design)
- Overhead cabinetry or shelving (subject top design)
- 900mm Westinghouse stainless steel freestanding cooker
- 900mm Westinghouse stainless steel canopy rangehood
- 600mm Dishlex stainless steel freestanding dishwasher
- Quality Phoenix tapware and double bowl sink with drainer
- Tiled splash back (600mm high)
- Provision for water point for fridge
- Bulkhead to overhead cabinetry
- Microwave provision
- Walk-in or butler’s pantry with shelving (subject to design)
- Wall hung vanity with 20mm stone top (size as per plan)
- Above counter ceramic basins
- Full height tiling to bathrooms (1200mm tiling to WC)
- Quality Phoenix chrome basin mixers
- Back to wall toilet suites with soft close lid
- Polished edge frameless mirrors (size as per plan)
- 1500mm freestanding bathtub
- Choice of ceiling rose shower OR wall rail shower
- Semi frameless shower screens
- Chrome floor wastes
- Chrome double towel rail and toilet roll holders
- Waterproofing to all wet areas
- Ducted air conditioning unit (2 zones and up to 8 ducts)
- LED Downlights throughout (20 to single and 30 to double/acreage)
- Double power points throughout (13 to single and 20 to double)
- Single power points (6 total)
- Ducted exhaust fans to bathrooms (subject to design)
- External weatherproof power point to Alfresco
- External gas point to Alfresco
- Data points and TV points (1x data and 2x TV)
- TV antenna (if applicable)
- Hardwired smoke detectors as per BCA
- Two external light points- Up/down light (subject to design)
- One (1) outdoor spotlight with motion sensor
- Light switches to all lights as required
- 2-way switches (subject to design)
- Continuous flow 26L hot water system
- Gas connection to cooker and alfresco (subject to availability)
- One (1) fluorescent linear light diffuser to garage
Features
Parking
Project's information
Location
Enterprise Circuit
Contact agency
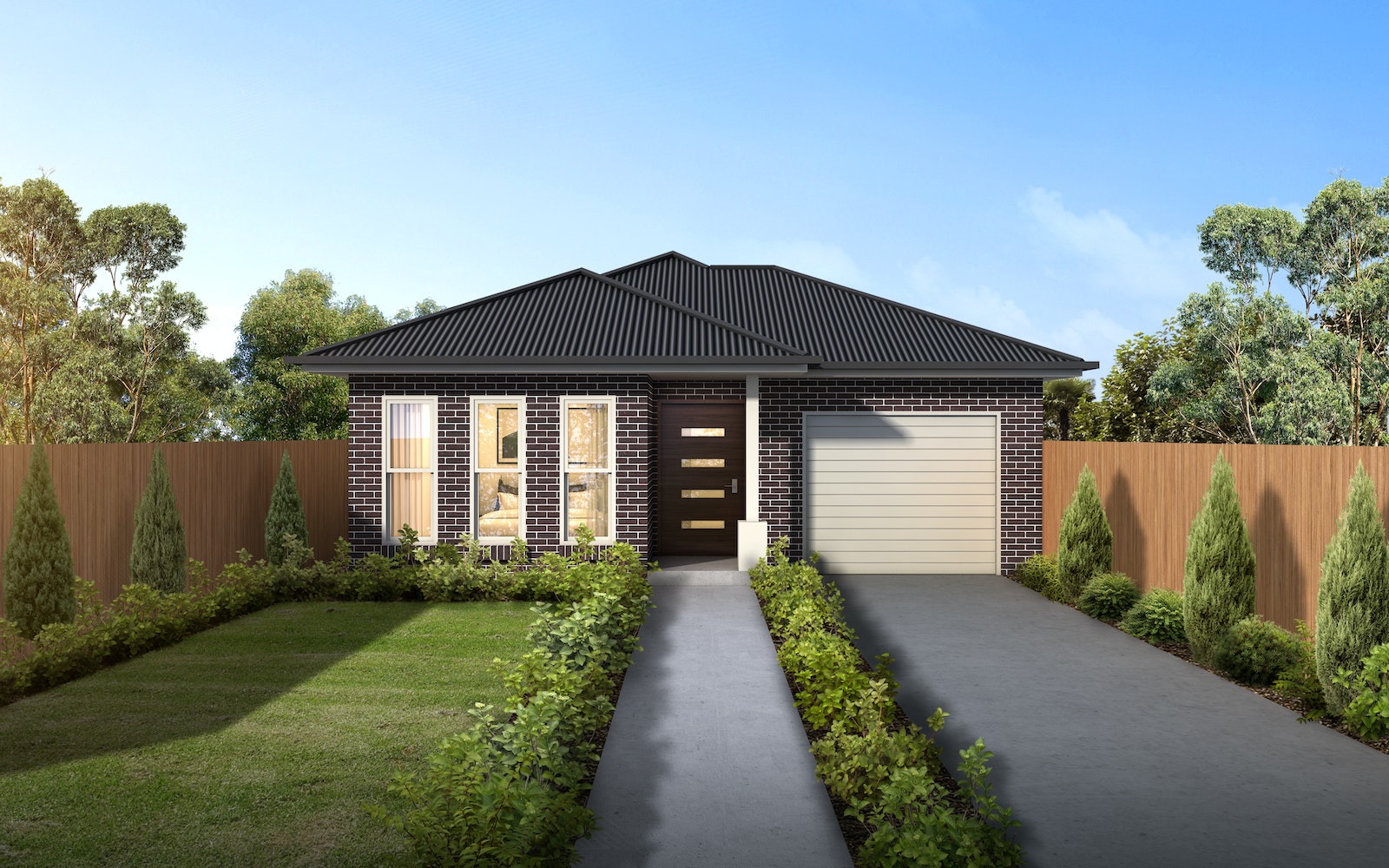


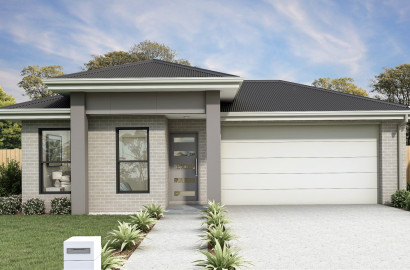

 3
3
 2
2 178 m²
178 m² 